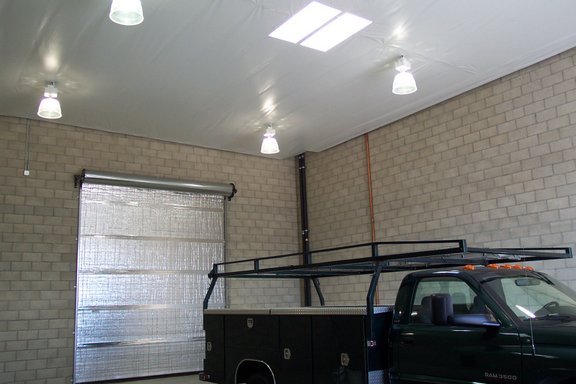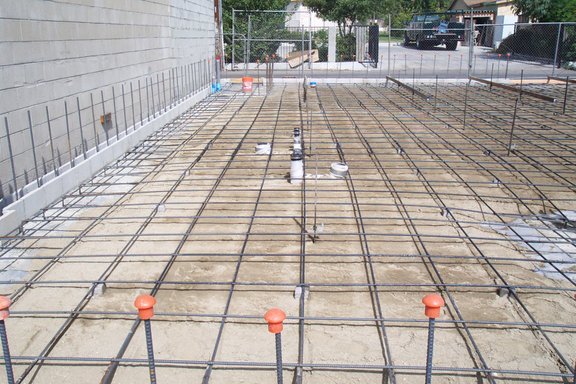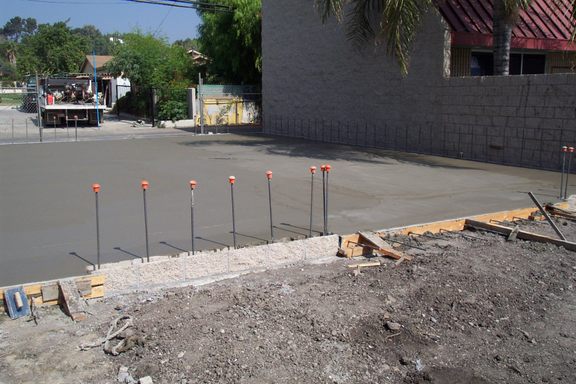Presently I have an old 34' x 34' pole barn, which I am using as a workshop and storage area for all my toys. It has some major problems ... carpenter bees have taking a liking to it and I am tried of fighting them. The tin roof leaks and the plywood siding is pretty much shot. Plus it's just to small for my needs. What I would like to do is demo this pole barn and erect a new steel building.
I have read in the archives that some of you have built new shops and hopefully will share some of you experiences. The steel building I want to erect is 40' x 60' x 14' side walls enclosed with a 20' extension on one end without walls. I have a rough estimate on the building, but I have not yet received any bids for the foundation and electrical work. I do plan on doing alot of the electrical myself, but some things are best left to the experts.
I would appreciate anything you could offer in helping me in getting this project off the drawing board and on the ground. Any ideas on foundation cost per square foot, electrical cost per square foot and the cost of erecting such a building. Plumbling is another issue that I may consider, depending the overall cost of the project.
Thank you for any help you can offer.
I have read in the archives that some of you have built new shops and hopefully will share some of you experiences. The steel building I want to erect is 40' x 60' x 14' side walls enclosed with a 20' extension on one end without walls. I have a rough estimate on the building, but I have not yet received any bids for the foundation and electrical work. I do plan on doing alot of the electrical myself, but some things are best left to the experts.
I would appreciate anything you could offer in helping me in getting this project off the drawing board and on the ground. Any ideas on foundation cost per square foot, electrical cost per square foot and the cost of erecting such a building. Plumbling is another issue that I may consider, depending the overall cost of the project.
Thank you for any help you can offer.



Comment