I was wondering if anyone has drawings/patterns for the wood frame that is under the bed of a 1941 WC? I'm slowly rebuilding the truck, but I can't find anything that would let me know what size lumber should be between the frame and the box. Thanks
Announcement
Collapse
No announcement yet.
1941 WC Bed Frame
Collapse
X
-
I was just looking through the pictures of the one I did a couple years ago for my boss. I will leave myself a note to get those pictures off the work computer and upload them here. We took quite a few measurements of everything so that we could rebuild the framework back to original specs. We ended up using a wider cedar board as the bed floor but it still turned out really nicely. If I recall they were rough cut 2x4's that were cut to fit the curve of the frame while being flat on top.
-
Only allowed to post 3 pics per posting so I will have to spread it out over 4 postings but here we go;

You can see the 4 cross bars that are present in this shot, there is supposed to be one more that sits at the very rear of the bed almost immediately under the tailgate (maybe it is under can't quite remember without looking at the truck which is in storage).
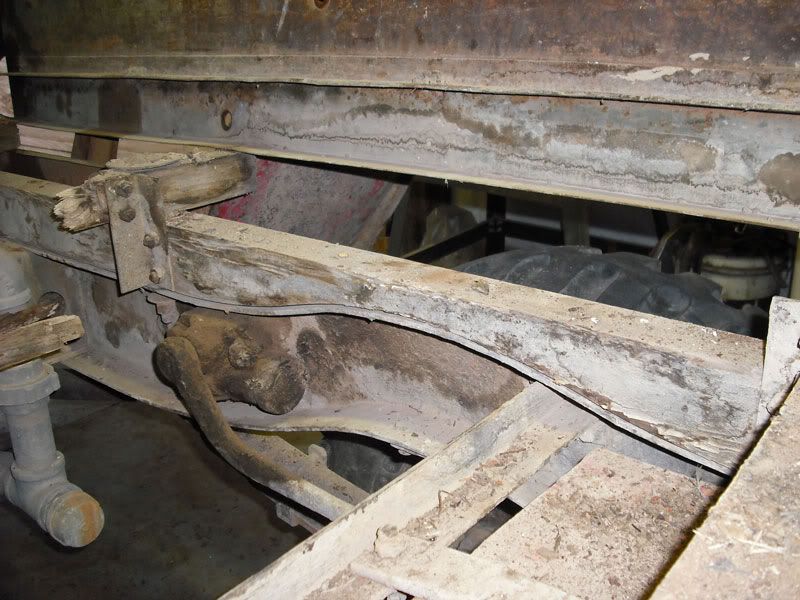
Shows how the framework was notched to fit along the frame rails of the truck. One spot ended up being like an inch thick at the peak of the rise.
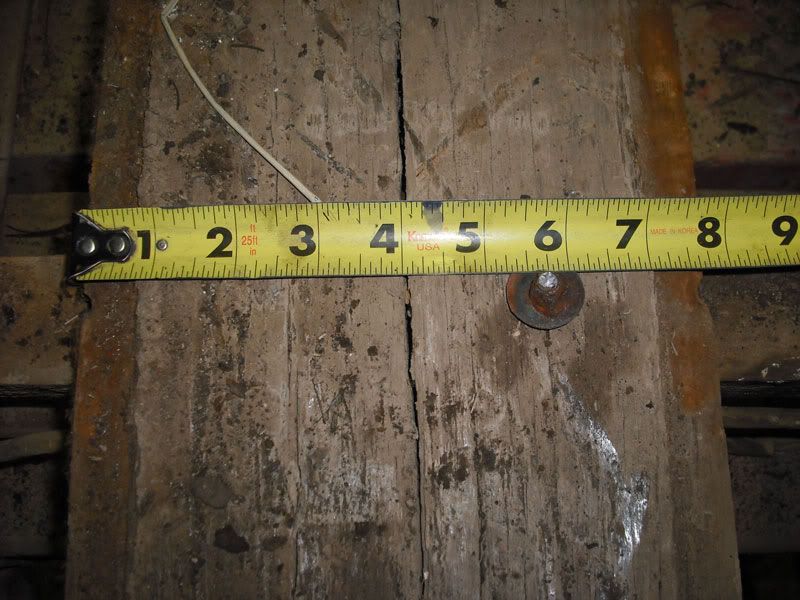
Original bed planks were 8" wide.
Comment
-
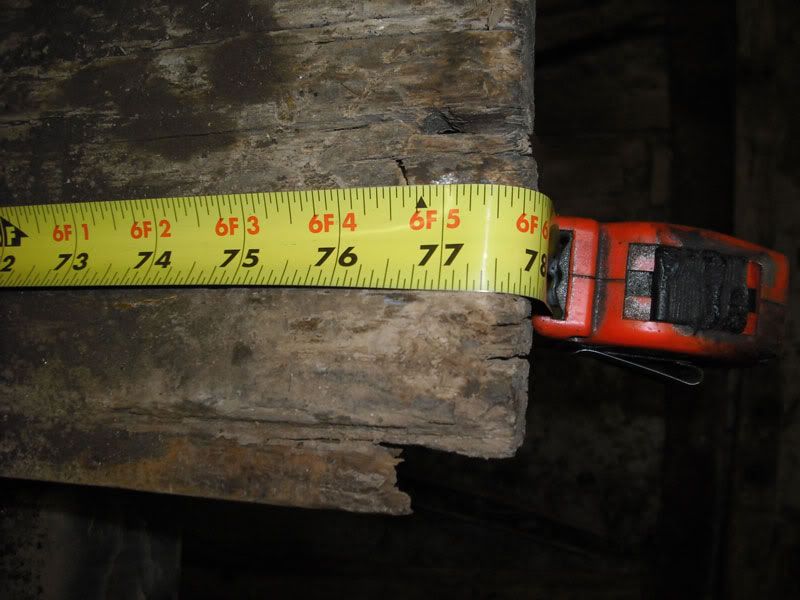
Original planks were right at 78 inches long (we left them long and just trimmed them even after everything was finalized.

Here you can see how the cross bars sit on top of the front to back framework, connected to each other with simple pieces of angle. All the original hardware was carriage bolt style hardware with nuts and lock washers.
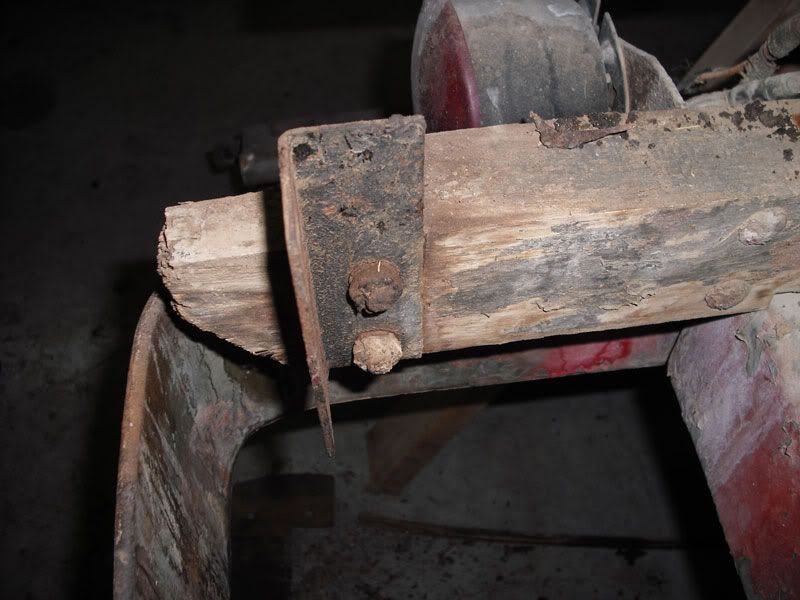
Here you can see how the rear of the front to back rails were detailed. Also a good view of one of the brackets that secure the crossbars.
Comment
-
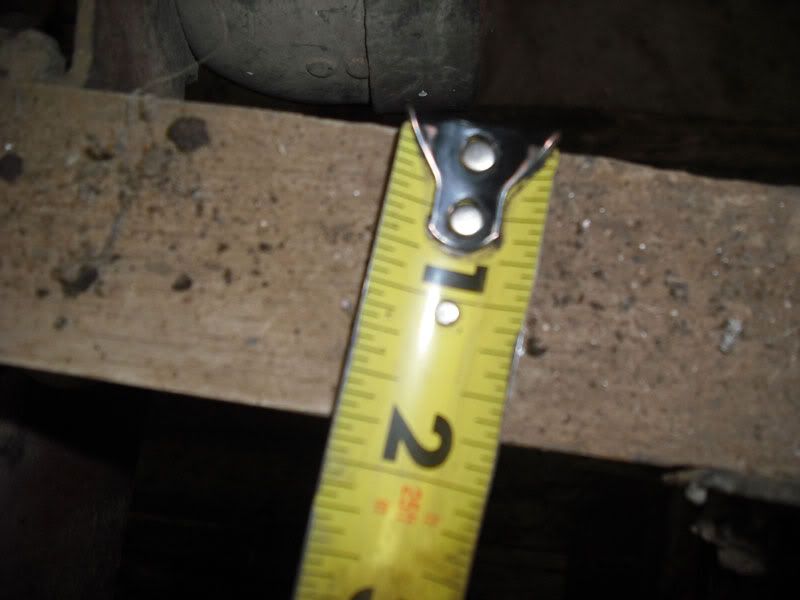
I was wrong with my original statement. All of the boards were 1.75 inches wide (crossbars were 1.75 square).

At its widest point the front to back rails were just about an eighth of an inch under 3 inches tall.
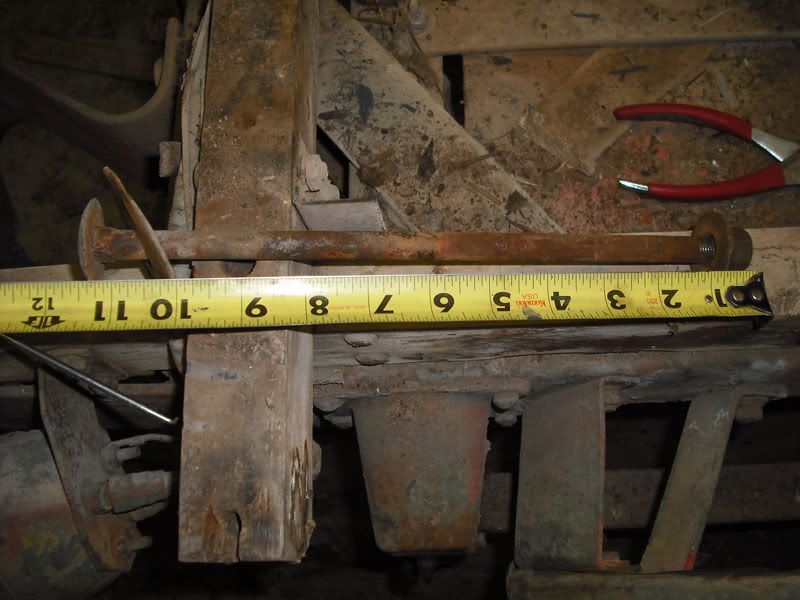
I believe there were 4 of the longer bolts at the corners which went all the way though all the layers and through the frame to secure everything. You can see they were about a foot long.
Comment
-
Also notice in the first pic, the right bed side is just sitting there as we replaced it with another in better shape. The left side is correct how it sits. The cross bars sit into that channel and the bed planks fill up the rest of the gap, which ends up looking like there is another strip attached to the side of the bed like the strips between the boards. It all goes together like a puzzle and is fairly sturdy even without having all the mounting bolts installed.
Comment
-
No problem. I had already gone through the experience and what kind of person would I be to just let that information fall through the cracks??? I have gotten tons of help on here by several people so I feel I am just doing my part.
Thanks for the website to store all this info Gordon!
Ben
Happy Vet's day to all my fellow Vets by the way!
Comment
-
Carmen,
what are you looking for in particular with the shots? The truck is in storage and has a bunch of crap all around/over it so I will need to know what you are wanting specifically so I can know how much I gotta jockey the stuff around. I am not sure if I will be able to get to it this week as we are staining and varnishing my boss's 1937 Mohagany Thompson Craft boat and it is a pretty intensive project.
Ben
Comment
-
Ben
Since I am just starting on my truck - I will post pictures this weekend - I have my camera with me today. I would like to see just what a finish floor looks like up close. The pictures you took could have been taken from my truck with the addition of a tow boom welded to the back rails. If you can a few from the underside aas well as the end overhang would be great.
Thank you so much
Carmen
Comment
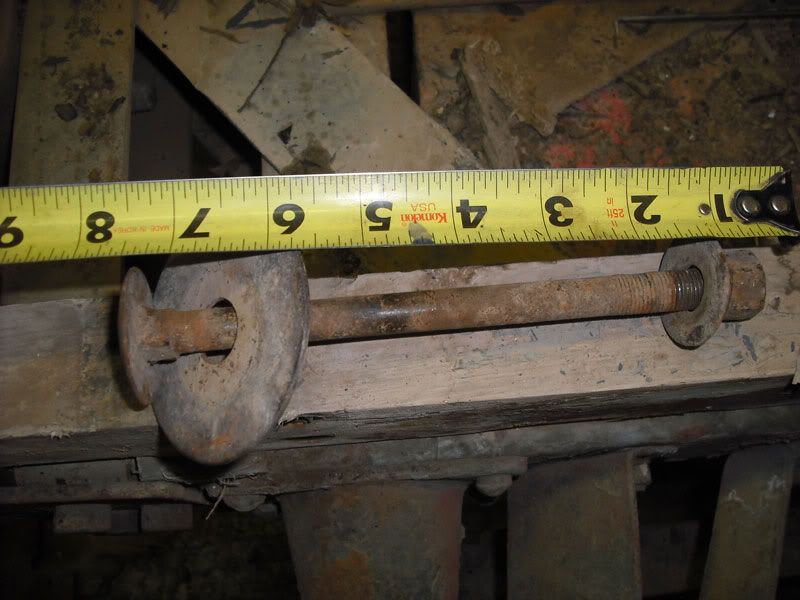
Comment